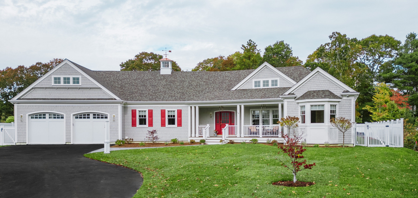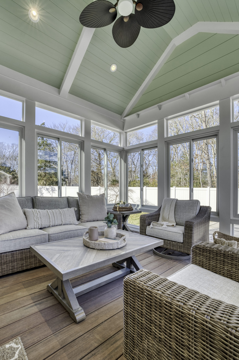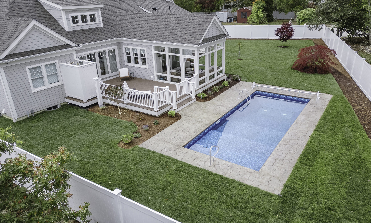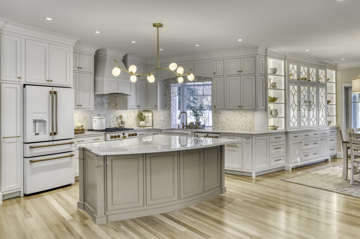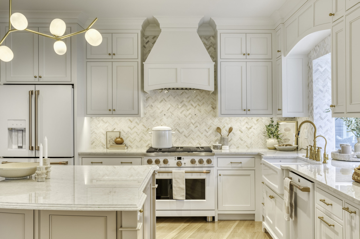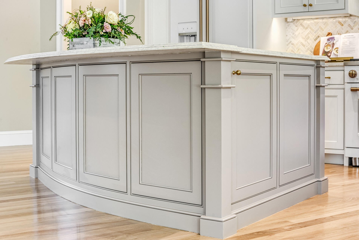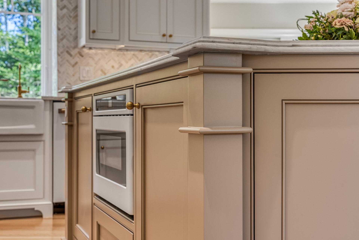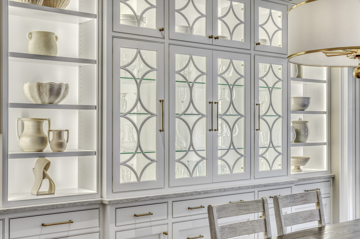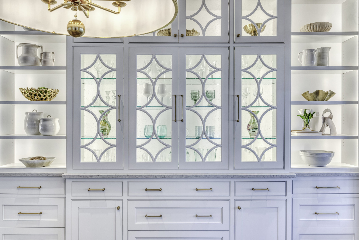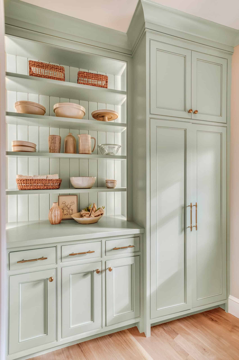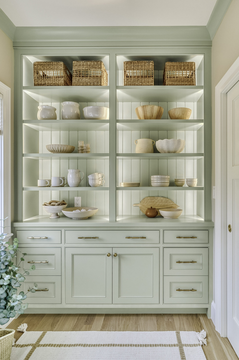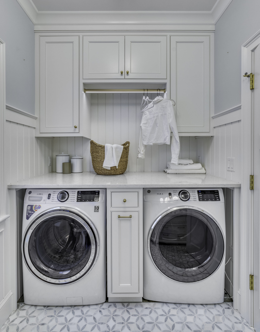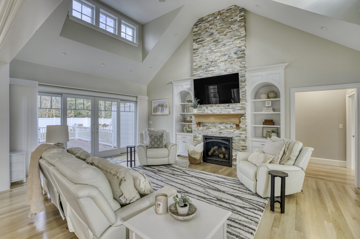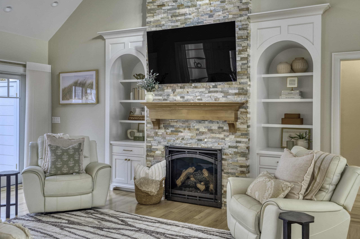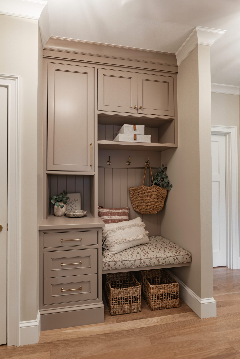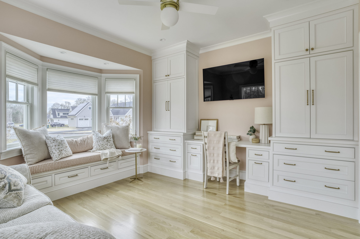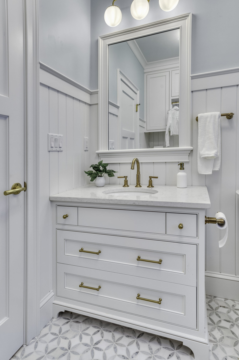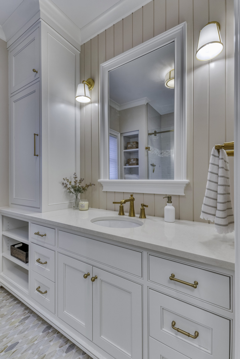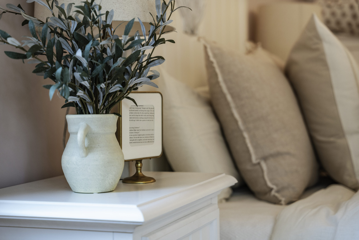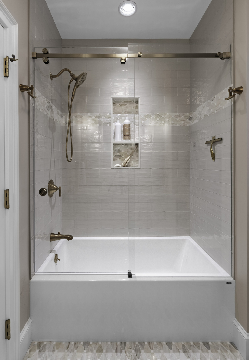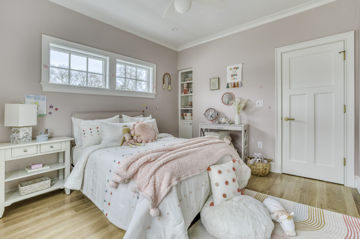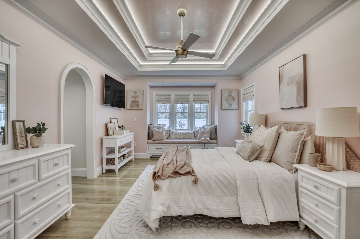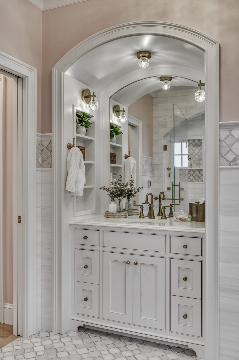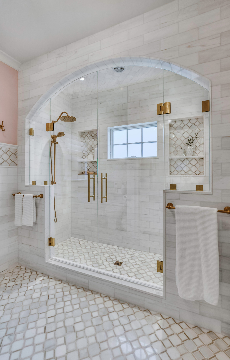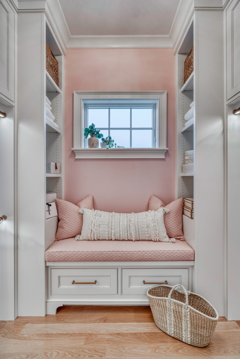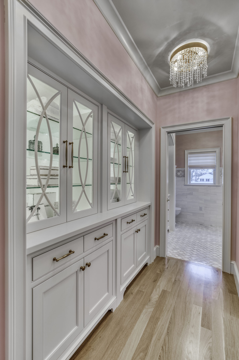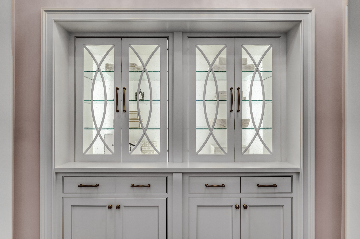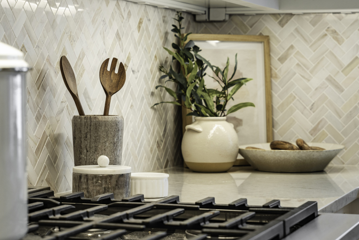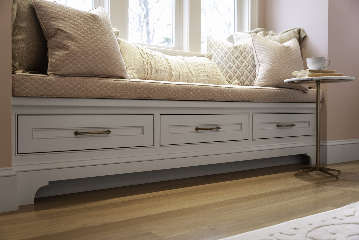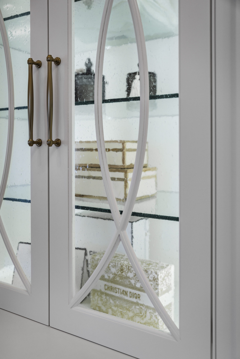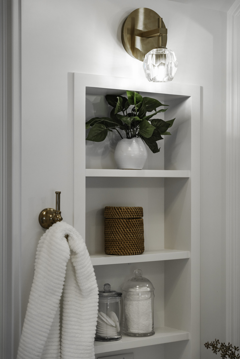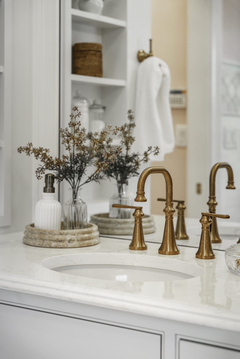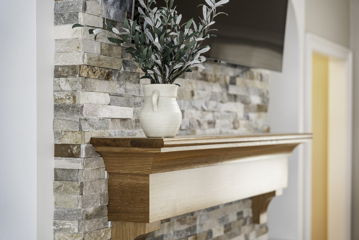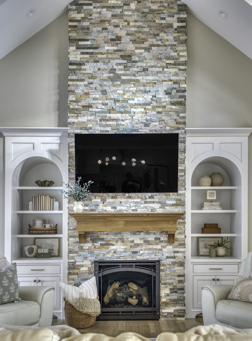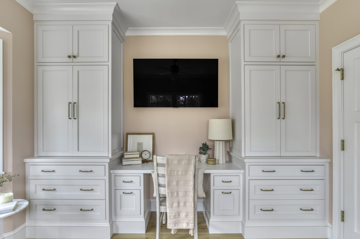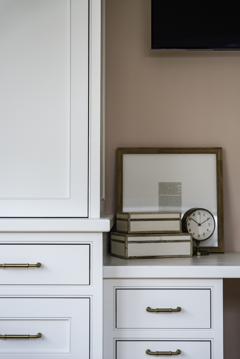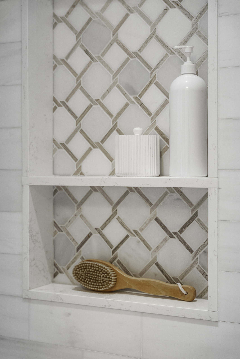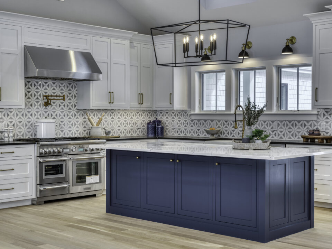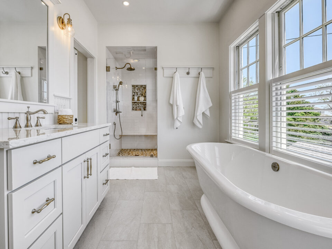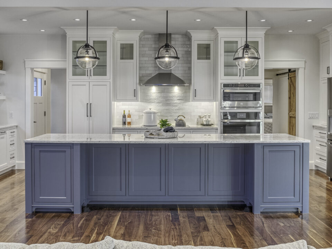Shady Cape
Nestled within a burgeoning new development, Shady Cape pays homage to timeless architectural traditions, evident in its meticulous attention to detail and exquisite millwork that graces every corner of the residence.
Commencing in the heart of the home, the kitchen exudes bespoke craftsmanship, with all cabinets meticulously crafted in our workshop and seamlessly installed for a flawless fit. A gorgeous garden window extends beyond the sink, providing a charming niche for an herb garden while flooding the space with natural light. Display cabinets elegantly extend into the dining area, fostering a seamless transition between spaces. At the center island, a graceful radius curve conceals additional storage, ensuring a clutter-free environment. A custom-designed cabinet, ingeniously tailored to accommodate the homeowner's passion for baking, effortlessly houses her mixer, offering both convenience and style.
Stepping into the primary bedroom, one is greeted by the allure of tray ceilings adorned with a unique painting technique, casting a soft, ethereal ambiance. Integrated LED lights within the crown molding further enhance the immersive experience, while a custom-made window bench nestled beside the window provides an idyllic retreat for quiet contemplation or leisurely reading.
In the primary bathroom, subtle touches of luxury take center stage. The arched doorway leading into the shower boasts grandeur while the shower itself is equipped with a second shower hose specifically tailored for the homeowner's beloved furry companion. Each element within this sanctuary reflects a dedication to personalized comfort and refined living, ensuring a haven of tranquility and indulgence.
- DJI 0788
- DSC03555 15
- DJI 0802 2
- DSC03642 15
- DSC03388 11
- DSC1313 45
- DSC1298 42
- DSC03271 1
- DSC03592 1
- DSC02826 2
- DSC02843 1
- DSC03452 5
- DSC02886 12
- DSC02901 15
- DSC02955 HDR
- DSC03213 1
- DSC03469 8
- DSC03482 1
- DSC02674
- DSC03510 HDR 2
- DSC02482 1 2 2
- DSC02525 1
- DSC02804 19 2
- DSC02605 11
- DSC02692 1 2 2
- DSC02771 15
- DSC02550 6
- DSC03334
- DSC02668
- DSC02779
- DSC02789
- DSC02788
- DSC02944
- DSC02908 17
- DSC03221 2
- DSC03261
- DSC02786


